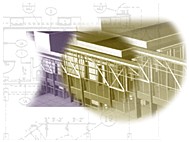
|
ArchT
Specifications
 ArchT
was created to improve productivity, reduce costs, and enhance quality through
all phases of architectural design and documentation. Thoughtfully implemented
and customizable features assist in Predesign, Schematic Design, Design
Development, Construction Documents, and Project Management. ArchT
was created to improve productivity, reduce costs, and enhance quality through
all phases of architectural design and documentation. Thoughtfully implemented
and customizable features assist in Predesign, Schematic Design, Design
Development, Construction Documents, and Project Management.
Take advantage of the built-in standards and
defaults, or customize ArchT functions to best support your office's unique
design process.
Predesign: 
-
Rapid creation of 2D/3D presentations
-
Rendering materials for architectural assemblies
& components
-
Hatch fill walls
-
Solid fill walls
-
Roof assemblies — fascia, roof exterior, roof
interior, and soffit
-
Site furnishings
-
Landscape symbols — 2D / elevation / 3D
- Schematic
Design:

-
Massing studies
-
Layout design
-
Programming — area bubbles
-
Design visualization
-
Presentation / walk throughs
-
Column grids
-
Sections — section bubble / location; generate
section
-
Elevations — generate the elevation
-
Multi-line walls
-
Plumbing symbols
-
Electrical symbols
- Design
Development:

-
7,000 2D and 3D blocks, including ADA symbols,
commercial, residential and sitework blocks
-
Building sections
-
Column grids
-
2D or 3D steel
shapes — S beams, W beams, angles, channels
-
ObjectARX™ steel and wood detailing
-
Automated wall cleanup
-
Access reference material from Architectural
Graphics Standards
-
ADA symbols
-
Lavatories, Stalls, Urinals
-
Casings
-
Construction Documents:

-
Records and
Reports across multiple drawings
-
Quantity take-off reports
-
Code Compliance
-
Area calculation and annotation
-
Automatic wall dimensioning
-
Over 20 schedule templates — door, window, room
finish, furniture summary and others
-
Tag symbols
-
Automated elevations and sections
-
Construction Administration:

-
Design Tools for 2D & 3D

-
Floor plans
-
Reflected ceiling plans
-
Elevations
-
Demolition plans
-
Sections
-
Details (2D)
-
Stairs (standard,
curved, spiral)
-
Toilet room layout
-
Site plans
-
Parking layout
(2D)
-
Column grid layout
-
Roofs
-
Space planning
-
Precision Link™ option to Timberline Estimating
Software
-
Multistory
support
-
Pre-defined casings
-
Automated sections
-
Automated elevations
-
Automated dimensioning
-
2D projections of any 3D view
-
Surface area calculation from glass, sash, frame
& wall
-
X, L & T intersect clean-ups
-
Parallel line routines
-
ObjectARX™ steel and wood detailing
- Layout
Routines

-
Lavatories
-
Stalls
-
Urinals
-
Handicap stalls
-
Handrails
- Styles

-
Doors, walls, windows, roofs, stairs
-
Predefined styles
-
User-defined styles
-
Global style update
-
Selective style update
- Walls

-
Wall styles
-
Swap styles for existing wall
-
Curved walls
-
Multiline walls
-
Hatch fill walls
-
Solid fill walls
-
Edit walls
-
Remove walls
- Roofs

- Symbols
Library

-
7,000 blocks
-
"Render-friendly" 3D blocks
-
Door symbols (2D/Elev/3D)
-
Window symbols (2D/Elev/3D)
-
Plumbing symbols (2D/Elev/3D)
-
HVAC symbols (2D)
-
Electrical symbols (2D)
-
Furniture
symbols (2D/Elev/3D)
-
Tags symbols (2D)
-
Structural symbols (2D/3D)
-
Sitework symbols (2D/Elev/3D)
-
Landscape symbols (2D/Elev/3D)
-
Vehicle symbols (2D/Elev/3D)
-
ADA symbols (2D/Elev/3D)
-
Cabinets (2D/Elev/3D)
-
Hatch patterns
-
Links to AGS CD-ROM
-
Visual symbol navigation
-
Visual symbol insertion
-
User library generator
- Layers

-
Automated layering
-
AIA Short & Long forms
-
Six other pre-defined systems
-
User-configurable
-
Master layer controls
- Legends

-
Electrical
-
Mechanical
-
Plumbing
-
Furniture
-
Tags & Keynotes
- Project
Management

-
Style & environment customization by
-
application or by project
-
Network project setup
- Integrated
with AccuRender3 from McNeel and IntelliCAD /AutoCAD Built-in Rendering engines

-
Define materials by object, assembly, or layer
-
Complex material mapping
-
Rendering settings saved in drawing
- Link
to
Timberline

-
Optional ArchT Precision Link™
-
Access Timberline commands within AutoCAD
-
Add, identify, modify & create estimating
records
-
Import/export styles
-
Navigator & Style support
- General
Specifications

-
Requires Autodsys IntelliCAD 4 5, or 6 or
AutoCAD 14/2000/2002/2004/2005 or software based on these AutoCAD platforms
including Architectural Desktop, Building Systems, and Map.
-
RAM: 64MB
-
Hard disk space: 30MB minimum, 85MB typical, 110MB
maximum
-
Documentation: On-line Reference, Installation &
Performance, Tutorial
-
On-line help
-
3D modeling tools
-
2D drafting utilities
-
Mouse & Digitizer support
-
Stand-alone & network support
-
Metric or Imperial units

ArchT
Info
| Overview |
Specs | Features
Demo | Differences |
Purchase
___________________________________
|

|